Our Upstairs Richmond Renovation – Audio Blog 11
April 29, 2020
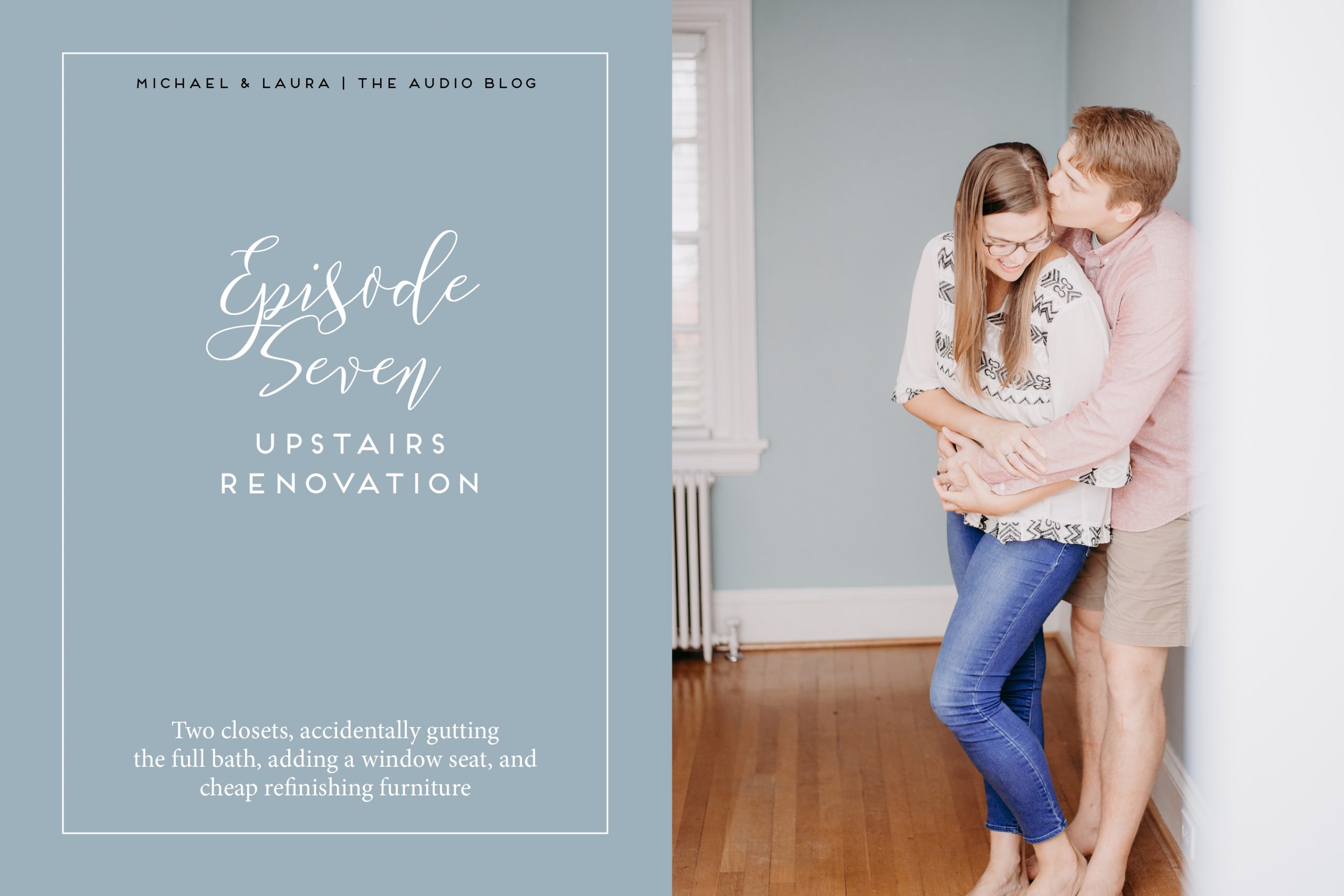
Our Upstairs Richmond Renovation
Okay, so our house blog number three, our upstairs Richmond renovation. So we talked about the downstairs last time and we’ll link that here, but now we’re going to talk about the upstairs! One great feature that first drew us in when we first saw the house was a very wide and very broad stairway.
Yes, one of the best parts of the house.
As soon as you open the door, you see this is very wide stairway. It’s gotta be I don’t know, four feet wide… it’s real big.
Yeah.
You can go up and down at the same time!
Whoa! In a Richmond house? Unbelievable!
The Upstairs Closet
But at the top of stairs, we have one closet. One of two closets that aren’t in a bedroom in the whole house.
This is Michael’s favorite thing.
No, but seriously! This close is right next to the bathroom., So it’s got all our bathroom stuff and a couple of the supplies. But, it’s just a bunch of pieces of wood that are sitting there, in this closet that is completely falling apart! The inside is all plaster and lath, like the rest of the house, and the corners were just cracking. If you put a shelf in or put something on the shelf, you could hear things fall into the walls. I mean, it was bad.
This seems like so minimal but it really was in awful shape.
Yeah, so my dad who is a very detail oriented person, and has some experience doing stuff on houses, came over and he spent…
Forever.
Forever. More than one time he came over to plaster over the wall, patch, all the holes, and then to sand it down to re-patch and all that. And, honestly, after it was painted white, it’s like my favorite space in the whole house.
Which is hysterical because it’s this teeny little landing space closet, but it really was a humongous difference.
It’s so functional once it’s all finished and cleaned out…
He talks about this random closet all the time, which is a random thing to start with… Anyways. That made Michael really happy. What made me really happy was redoing the bathroom. We were originally not going to touch the upstairs bathroom. Honestly we weren’t gonna really touch the upstairs at all except for painting, but the upstairs bathroom had this gross McDonald’s floor tile. Can you visualize it that it like that?
Gutting the Master Bathroom – Upstairs Richmond Renovation
It was so gross, so I thought “let’s just take the tile off of the wall and it would make it so much better”. So, much like how I was just gonna check the carpet in the office, (If you listened to our last blog) I was just gonna take off just the tile. We started trying to take the tie off of the walls and ended up making an enormous hole in the wall because it was on there with concrete.
Yeah, it looked like the concrete was mounted onto the plaster and then they put tile over that. So if you try to take the tile off, you still had a lip that stuck out from the wall, that was concrete. So at that point We were like, “Well we just do it all!”
well we had our contractor look at it and asked him what was going on. He said it looks like you guys are going to have to completely gut the bathroom if you want to remove the tile. We had already made this massive hole in the wall and had broken a lot of the tile trying to do it, so we went for it.
And the other benefit of that is part of what was on the original ceiling in the downstairs was a little water stain that was an older stain. But something our contractor David pointed out, which was another benefit of gutting the bathroom, was that he could check all the plumbing in the bathroom and just replace anything that needs work.
Heated Floors
I think another huge benefit of gutting the upstairs bathroom too, was that there was a radiator in it. It’s a tiny bathroom for it to be the only full bath in the house. It was really small, and there was a radiator that was right in the way. So we decided to remove that and put in heated floors. which was…
Amazing!
It has to have been one of the best decisions.
You wake up in the morning and the floor is just…warm!
Toasty on your toes!
Yeah, it’s so lovely! Our contractors gutted the bathroom for us just because it was another huge project. We had just done all the plaster and lath downstairs and this tile and concrete and flooring was just insane in our upstairs Richmond renovation.
And we had also owned the house at this point for four months, and we were just tired and wanted to move in.
They gutted it in hours, so they were done in a day.
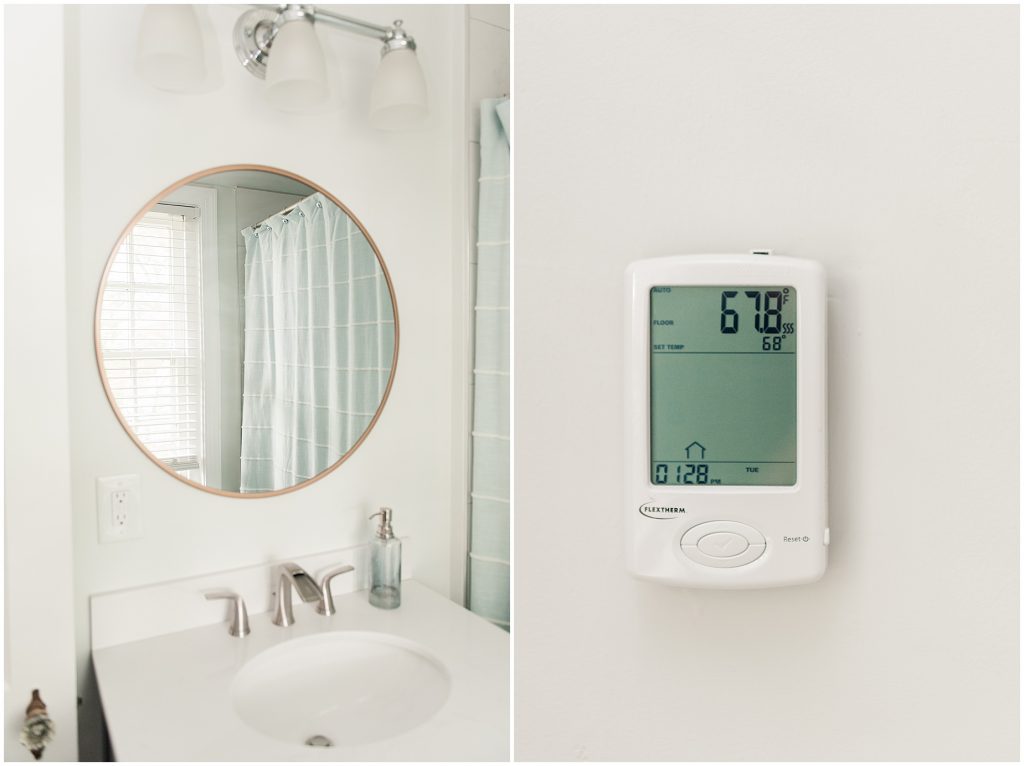
Tiling – Upstairs Richmond Renovation
Professionals. Then we ended up having them tile it as well, which we probably could have done. We did the backsplash in the kitchen and then the tile in our office floor but again, we just wanted it to be done. We put a new floor tile with the heated floor s underneath, and then new tile around the bathtub. Michael wanted to keep the original bathtub. I’m still not sure why we did that…
It’s a massive tub. You can sit in it. It’s like a Soaker tub, that’s mounted into the wall, it’s bigger than normal tubs. It is it’s much bigger.
He loves it. I don’t know why, but I let him have it. I was the one that made us redo the bathroom, so I figured he can keep the tub. We did do a new sink… there was just like a pedestal sink in there, so we picked one that had a little bit of counter space, which…
Wayfair, has free shipping, in case you didn’t know.
Michael loves commercials…So, the new sink, did eat into our space a bit, but I think it was worth it to be able to have a little bit of counter.
Yeah.
So that was the bathroom of our upstairs Richmond renovation.
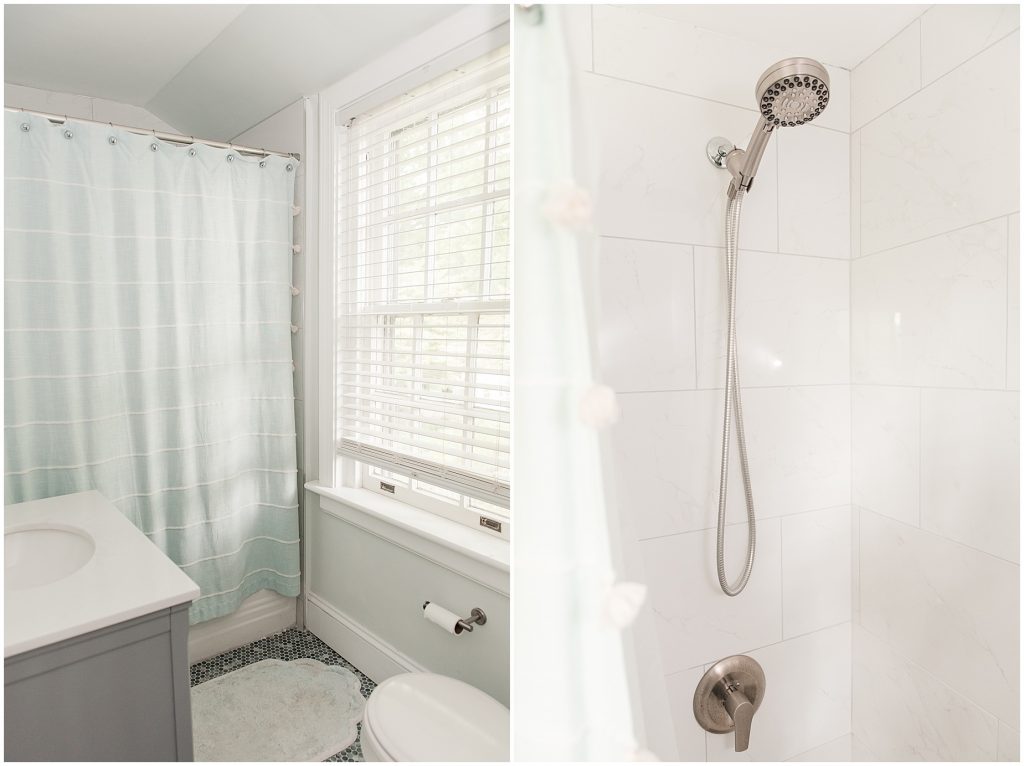
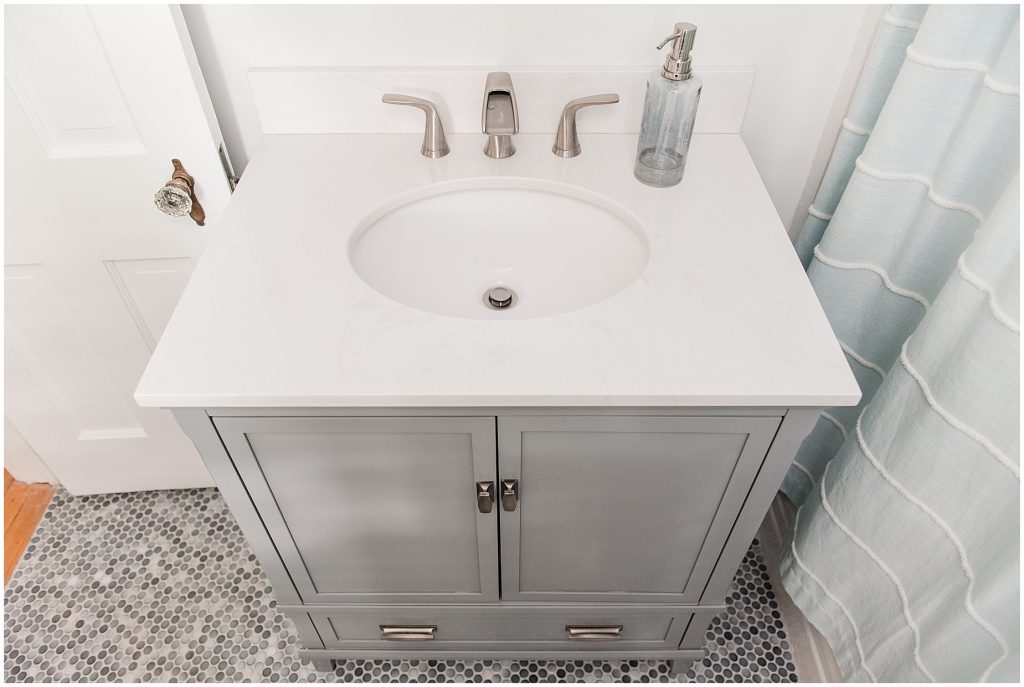
Niles’ Bedroom
Then there’s just two bedrooms, one on each side from the top of the stairs. The side with the bathroom is Niles’ room, since it’s slightly smaller bedroom. We didn’t do anything except for build in a reading nook under his dormer window.
I found a picture on Pinterest of this adorable kids room with a little reading nook window seat and I showed it to Michael and in true Michael form, he was like… Let’s do that right now, which was actually really easy, Adding the window seat into the dormer space. I think we used all reclaimed, wood, I don’t think we had to buy anything for that, which was great, and it went up really quick.
But yeah, that was the only thing within Niles’ room, and like with most projects, when Laura shares something, I just want to do things.
I texted him a picture and he says “Let’s do it right now.”
And that’s how we live our lives.
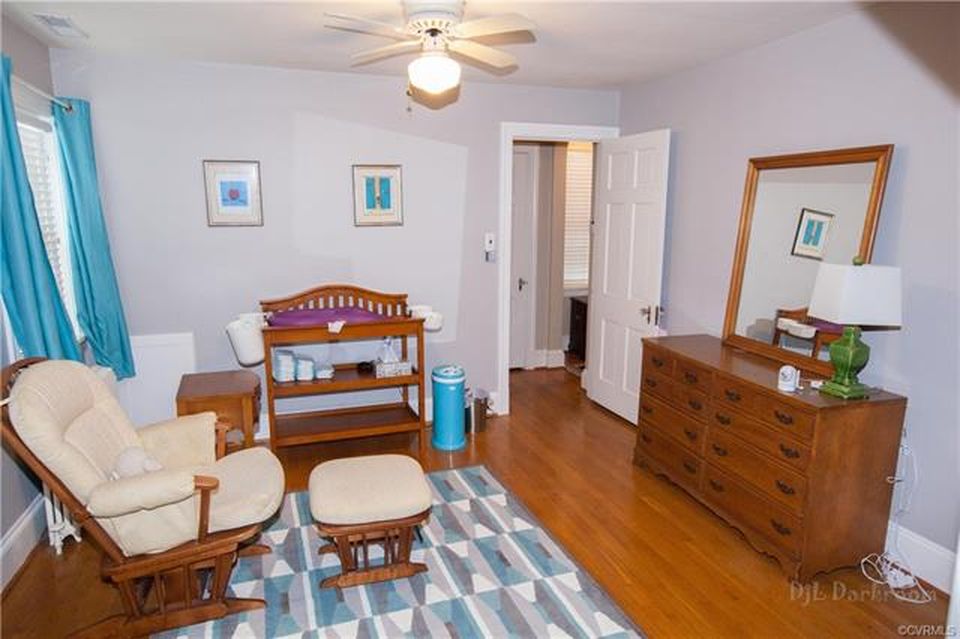
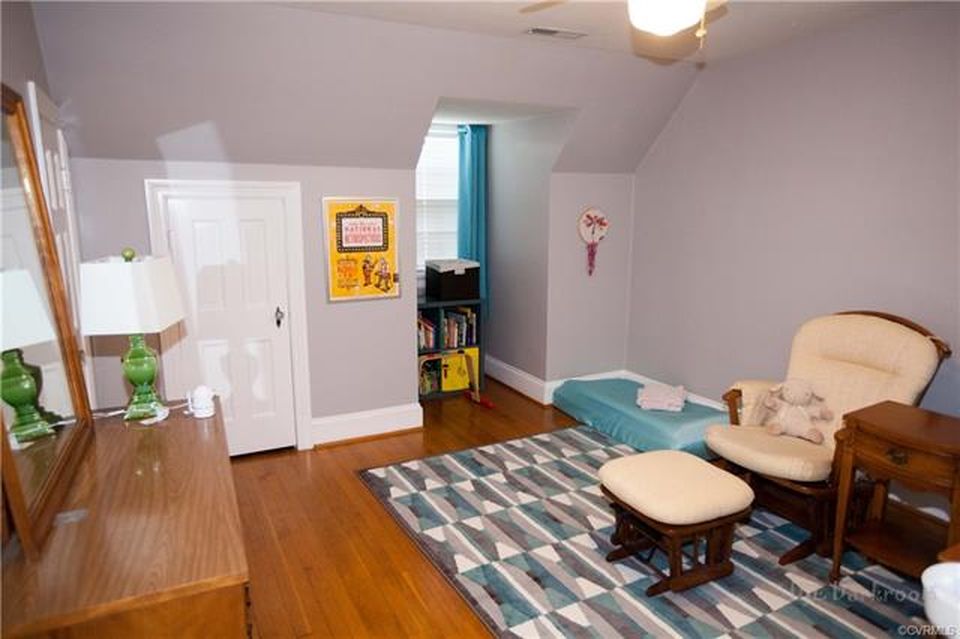
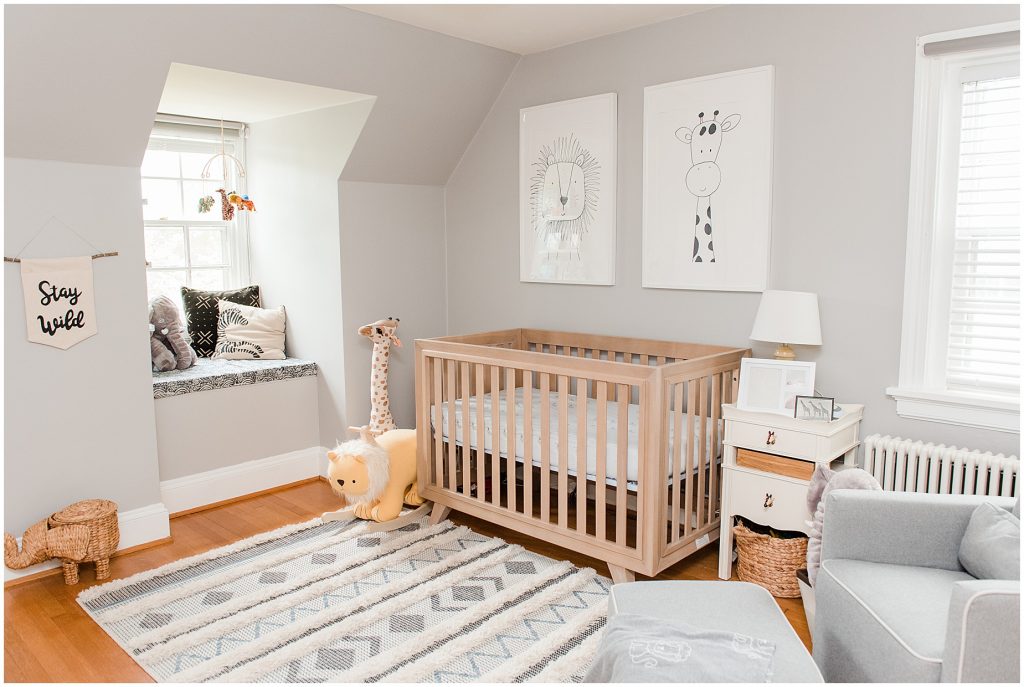
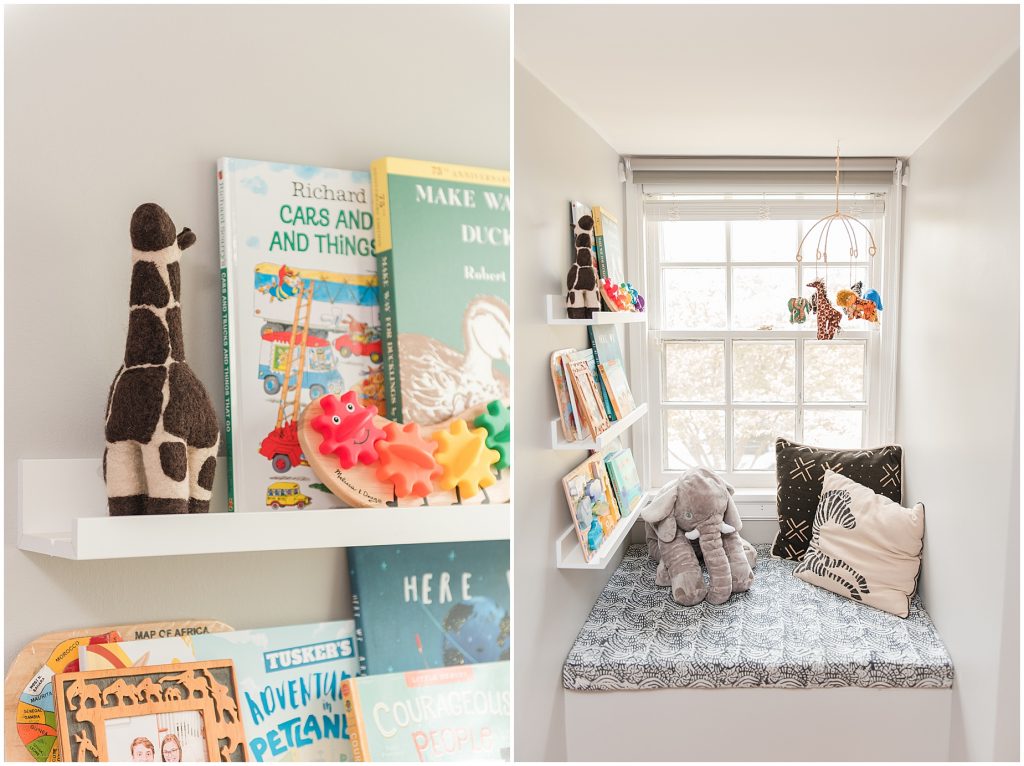
Our Bedroom – Upstairs Richmond Renovation
And then our bedroom had the same teeny little closet, so my sister came over who helped us outline our whole house. If you listened to our last blog, (She’s amazing!) she walked through the house with us and she walked into our master bedroom. I showed her the closet, and I was like, this is kind of a bummer, but whatever, we’ll figure it out. And she was like, “Why don’t you just build a closet?
I was like, can you do that? You can just add a closet into your room? And she was like, “Yeah of course! Put the wall here…” and she showed us what it should look like, and Michael just built us a closet. Yeah! With my dad’s help.
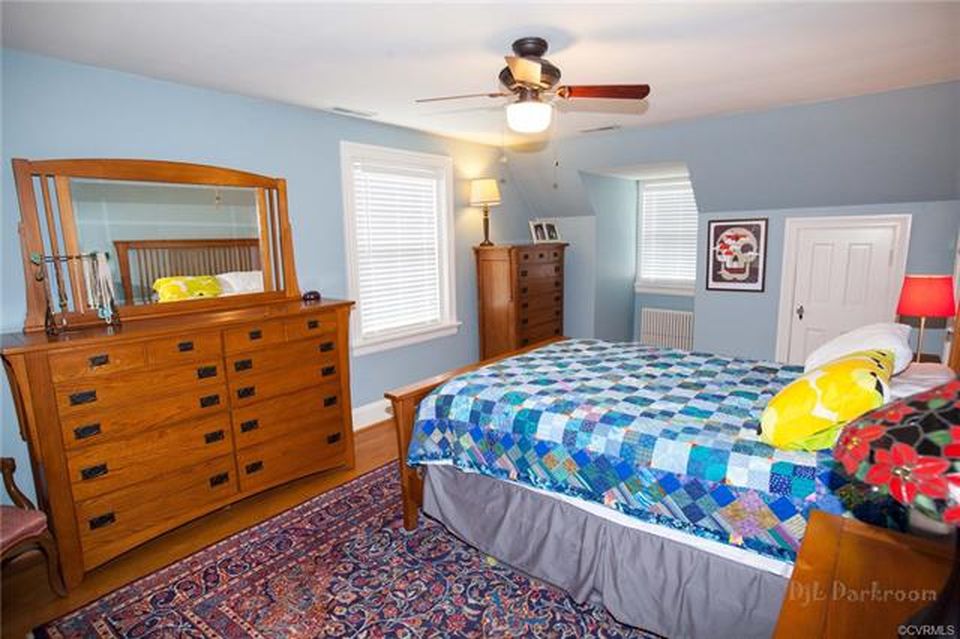
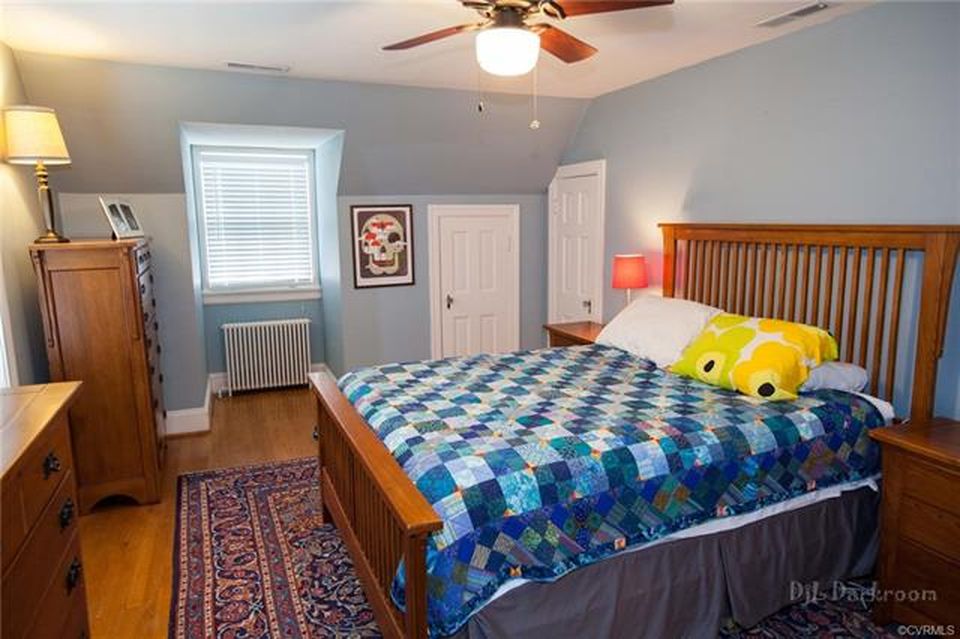
The Walk-in Closet
Basically we took the small closet that’s not a walk-in closet… It’s just like you open the door and there’s a pole there, and that’s all that’s hanging there.
Like, teeny, like 1×2 feet. So small!
Yeah. And next to that, on the other wall that faces the front of the house, there’s a dormer and underneath and to the right of the window, there’s space there for storage, where the roof dips.
So we basically built a wall around those two and made that into one closet.
So now we have a walk-in closet, where we would have had this teeny tiny little space and that was a game-changer. Yeah, and we had already Marie Condo’d our clothes. So, if you don’t know who Marie Kondo is, highly recommend so we already lost half of the clothes that we had ourselves to fit in this smaller space.
True. We have so much room now, which is amazing, walking into that space, being able to store all our suitcases for when we travel, behind all our clothes. There’s just ample storage!
For a tiny little house, we do have a great amount of storage space, and one of the reasons is because of this closet, that Michael and my dad built.
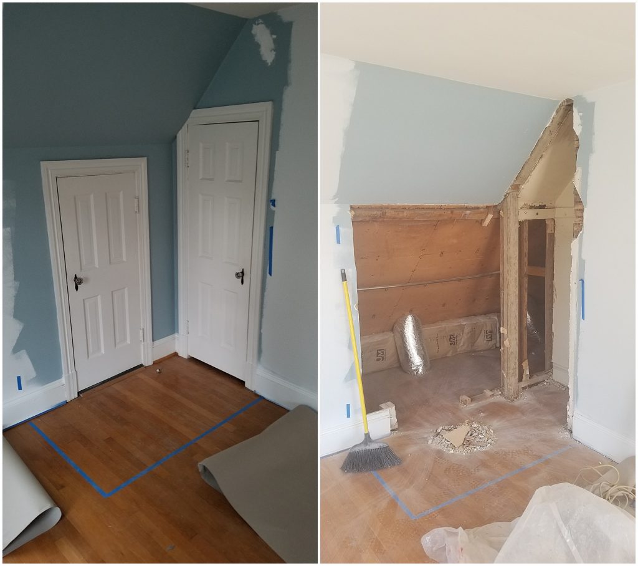

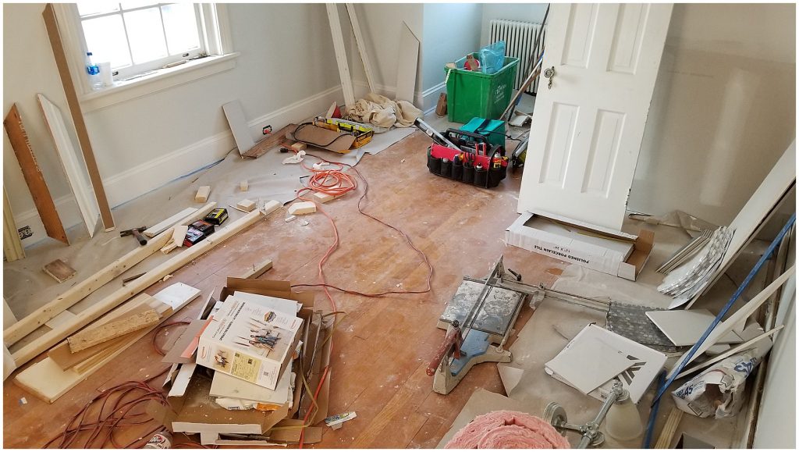
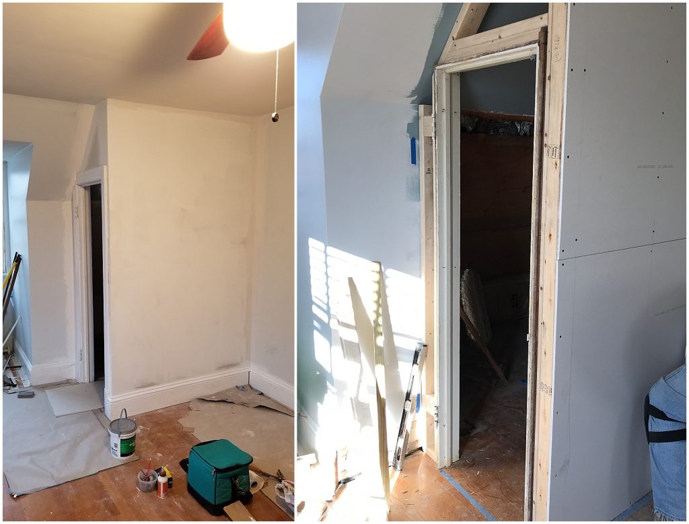
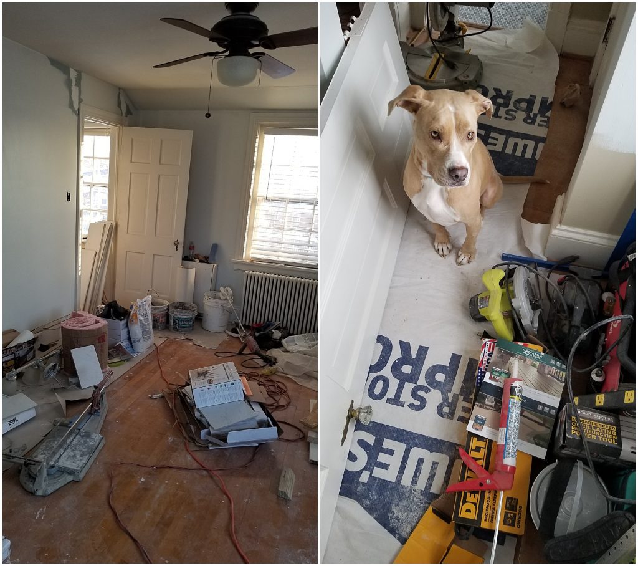
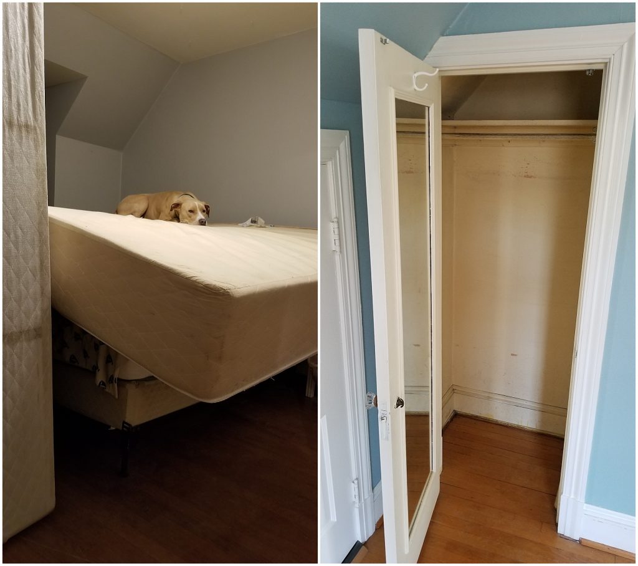
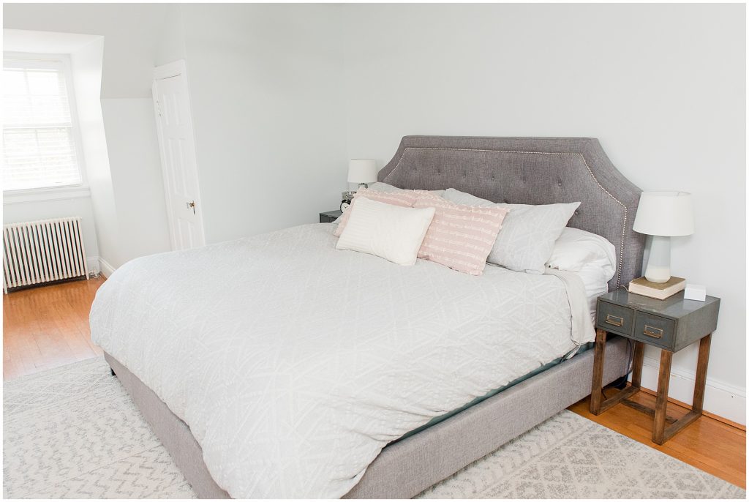
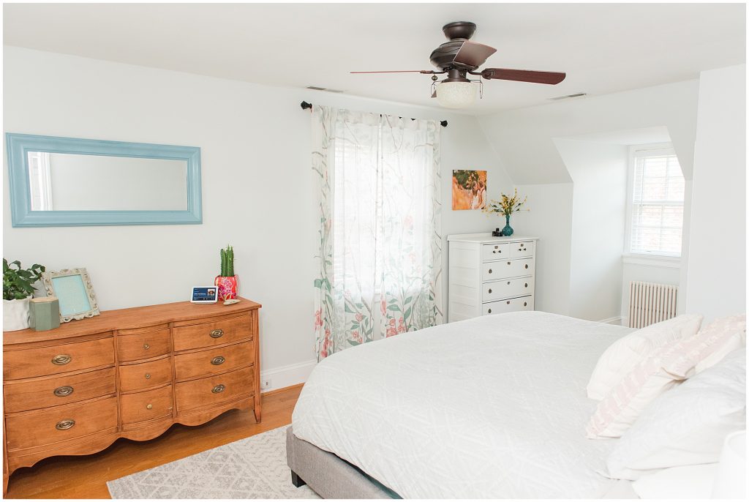
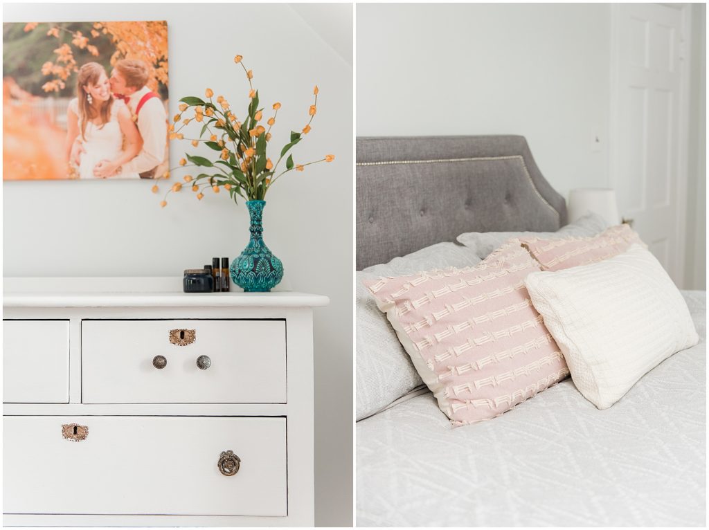
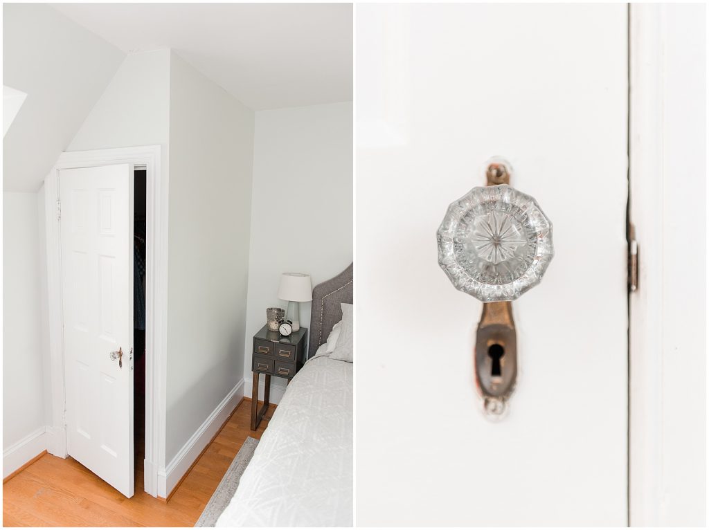
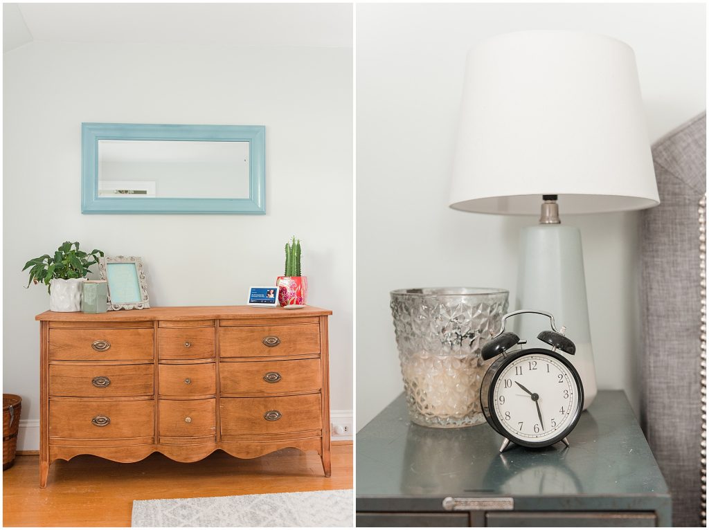
‘New’ Furniture – Upstairs Richmond Renovation
The last thing that we did up stairs was we just bought a couple of pieces of furniture to re-finish. Michael was great about looking at Facebook Marketplace, and finding really cheap furniture pieces, which we bought a ton of. Our TV console was a piece of reclaimed furniture, a bar cart, our kitchen table, and we also bought two dressers for our bedroom that we stripped the paint off of and refinished. We tried to strip the paint and leave it as wood for one of them. I don’t think it turned out that great, so we painted it white.
We’re still working on things…
We like a project, friends, but I think our upstairs Richmond renovation turned out really well. Yeah.
So that’s the upstairs! If you have any questions about what we did, or need suggestions, let us know!
We also talked through our whole buying process in Richmond!
we're Michael & Laura
weddings
hey friends,
a husband and wife photography team based in Richmond, Virginia (though we LOVE to travel!). We hope you enjoy browsing some of our most recent work, reading our tips and tricks for brides, and taking a little peek into our life.
+ More about us
engagements
personal
For Brides
more categories
Lifestyle
For Photographers
Seniors
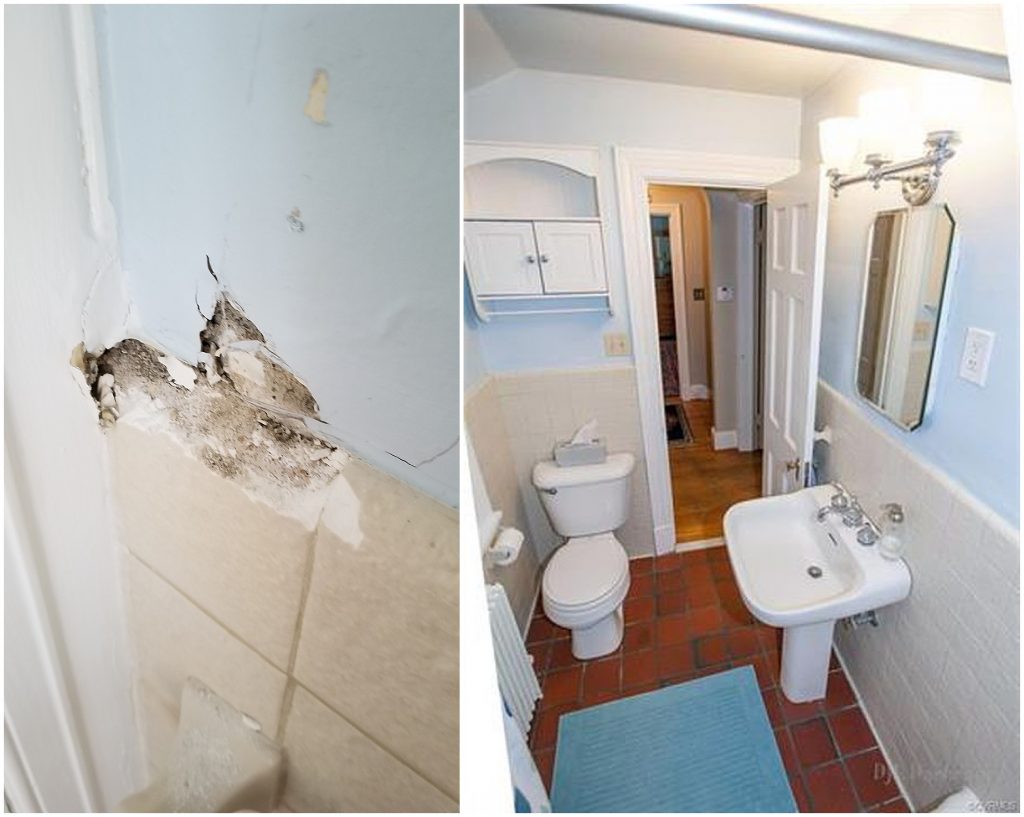
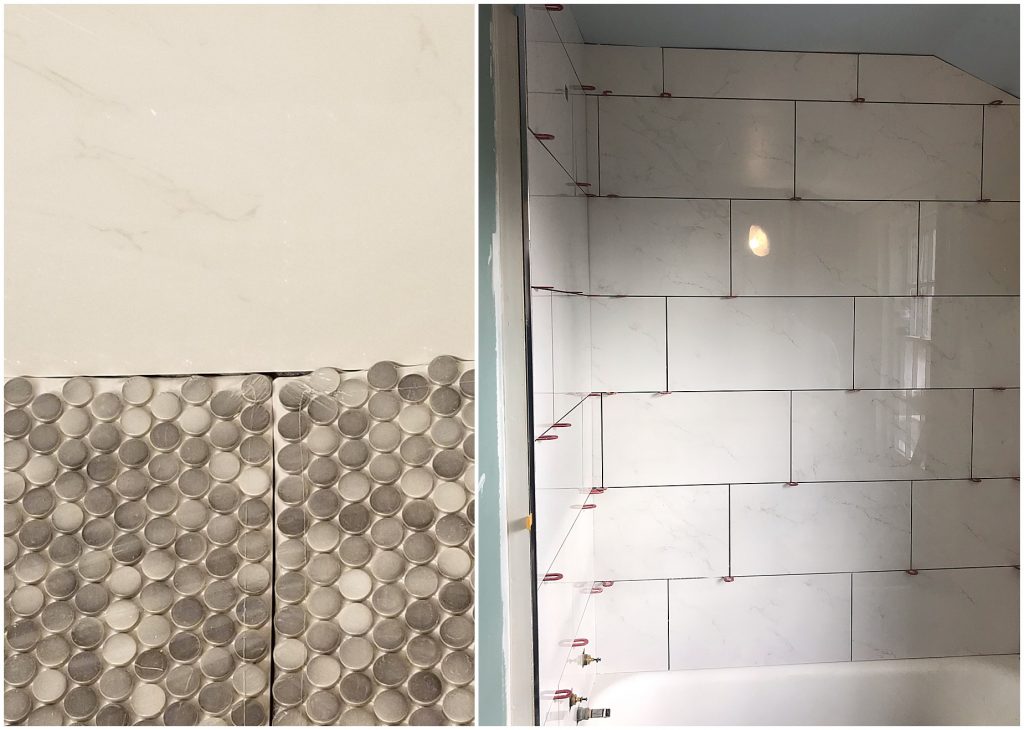
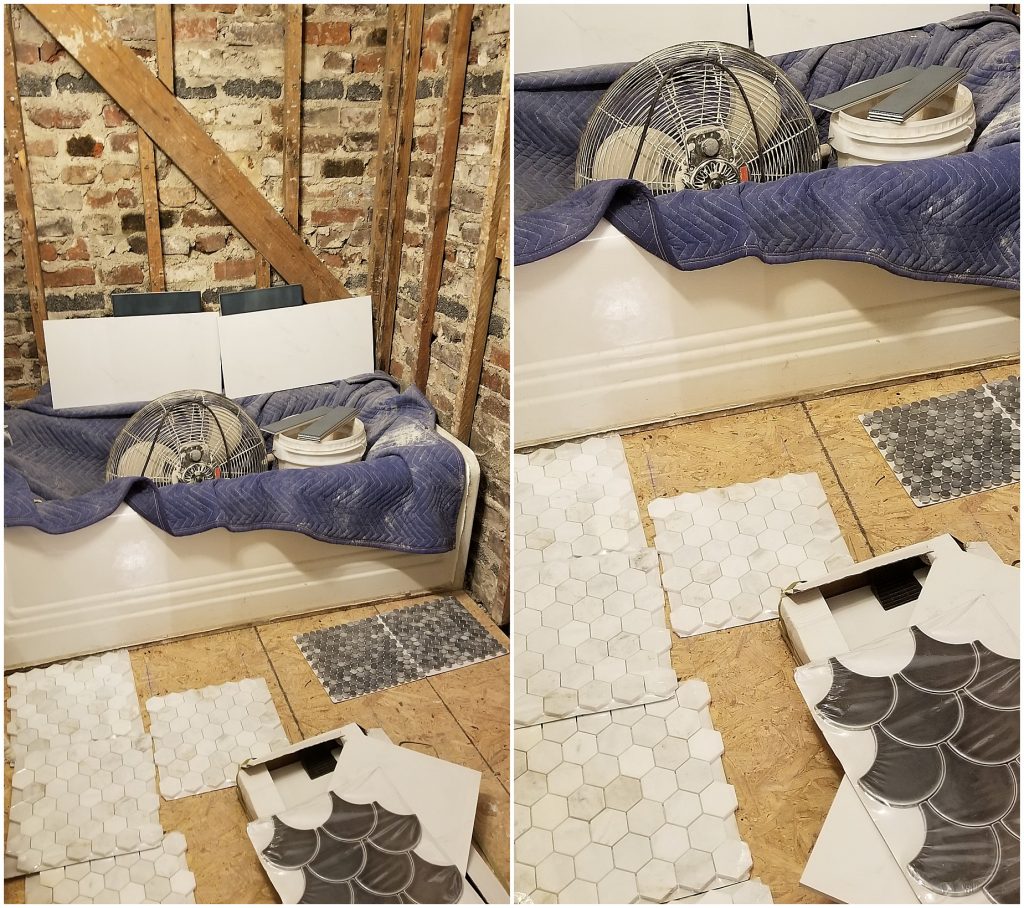
Let's be friends
photographers in love, for people in love